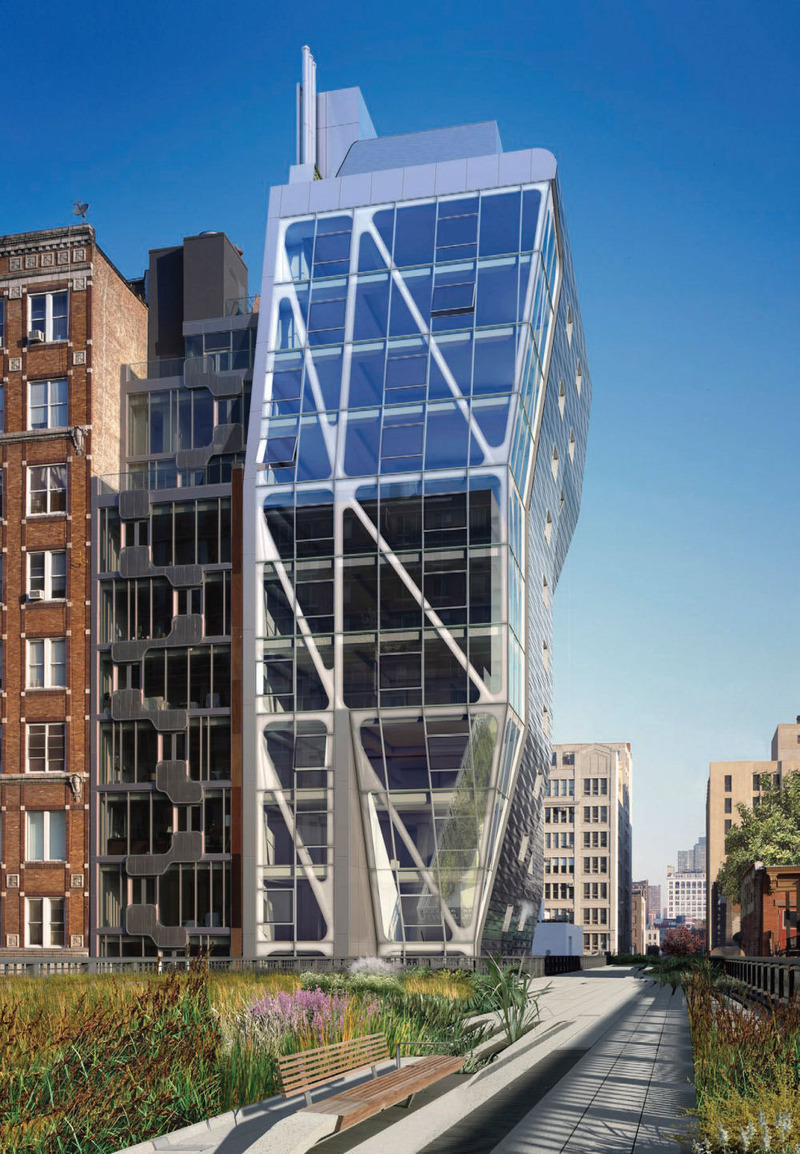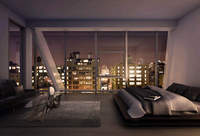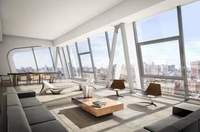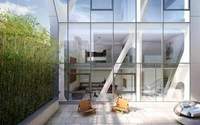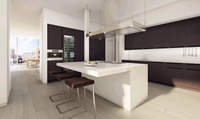HL23 DESCRIPTION
Featuring cinematic views, eleven extraordinary full-floor and duplex residences, and a daring sculptural design that has already won accolades, HL23 will be the first freestanding building by internationally celebrated theorist and maverick architect Neil Denari. The spandrel-free north and south curtain walls of HL23 – a reverse taping tower that will cantilever over the High Line elevated railbed — consist of some of the largest single-pane windows ever used in residential high-rise construction. Glass facade panels will be over eleven feet high and six feet wide each, creating soaring floor to ceiling visual spans of up to 45 feet wide in each of the building’s unique homes. Lucky residents will enjoy unrivaled intimacy with the plantings and paths of the lyrical new High Line Park, as well as breathtaking panoramas north and south from each unit.
The building’s east façade will have the appearance of a monumental public sculpture clad with a system of custom-designed, three-dimensionally curving stainless steel panels, each 11.6 feet wide. At the center of this façade, the structure and its skin will appear to split apart, revealing windows and filtering luminous daylight into the more private parts of the homes inside HL23.
The column-free interiors of HL23 have been designed by noted architect Thomas Juul-Hansen. Ranging in size from approximately 1,900 to 3,600 square feet, these sleek urban refuges have living rooms of up to 24 feet by 45 feet in scale, facing south over the High Line and Downtown. Similar views north from the master bedrooms bring the city inside. Sensual and calm, every home features a gracious entry foyer off the private keyed elevator. Floors throughout the building are rift cut solid oak planks with two layers of sub-floor for high levels of sound insulation. Master bathrooms have marble slab walls and stone slab floors; custom-designed, glass-enclosed “wet rooms;” up to 11 foot-long vanities; and floor-to-ceiling shade systems that allow maximum privacy and the ability to control the flow of daylight. Most residences have been designed to anticipate the possible conversion of a third bedroom and an eat-in kitchen to other functions, without any compromise in the quality of the home’s spatial flow.
Description provided by Erin Boisson Aries
HIGHLIGHTS
 Cats and Dogs Allowed This highlight has been verified by StreetEasy
Cats and Dogs Allowed This highlight has been verified by StreetEasy Elevator This highlight has been verified by StreetEasy
Elevator This highlight has been verified by StreetEasy Full-time Doorman
Full-time Doorman
HL23 AMENITIES
- Bike Room
- Gym
- Green Building
- Storage Available
- NYC Storm Zone 1
BUILDING FACTS
| Facts | 11 units14 storiesBuilt in 2008 |
| Building Class | RM |
| District | Community District 104City Council District 3Police Precinct 10 |
| Floorplans | 42 floorplans available |
| Documents and Permits | 61 documents and permits |
| Discussions | 2 discussions |
| Sales Listings | 2 active sales ($2,443 per ft² avg, $5,425,000 avg price)
28 previous sales ($2,448 per ft² avg, $6,663,392 avg price) |
| Rentals Listings | 1 active rental ($93 per ft² avg, $20,000 avg price) |
| Owned by: | 511 WEST 23RD STREET |
| Architect: | Neil Denari |
| Developer: | Alf Naman |
| Sales and marketing: | Brown Harris Stevens |
| Sales start: | March 2008 |
| Website: | http://www.hl23.com/ |
HL 23 Highline by Niel Denari (New York)
Web Info: https://streeteasy.com/building/hl23-condominium
Service: Latin America Public Relations and US National/Global Media Buying
